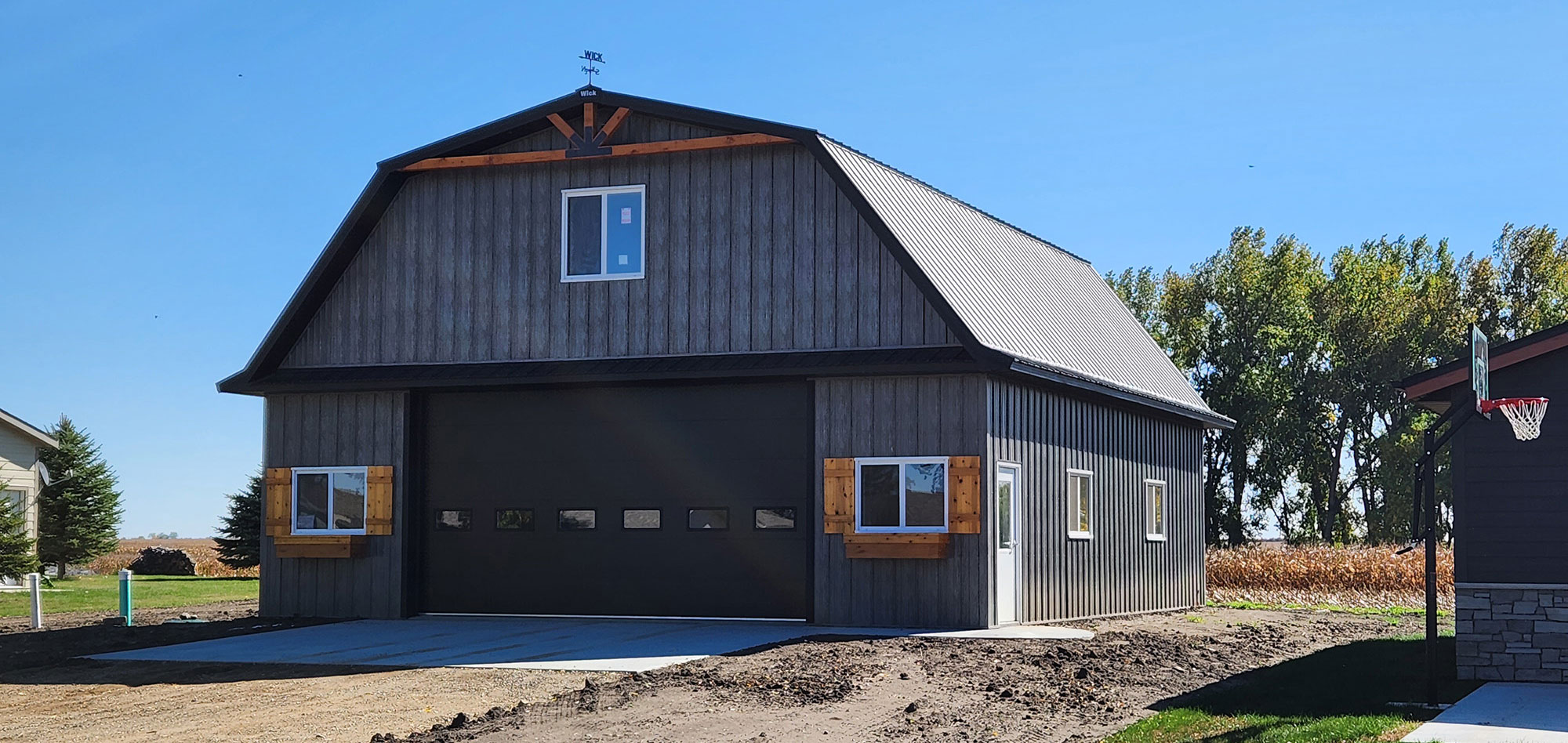
This suburban multi-purpose building features 2 stories. The main floor is a traditional garage with 10.5 foot wall height and a overhead door that matches the wall height for a nice and clean exterior appearance. The second story features full living quarters Including a kitchen, laundry, commons area, full bath, and 2 bedrooms. The building was constructed with this unique design to maximize the space and functionality with such tight building restrictions on Lake Poinsett, SD.
COLORS: Grey wood walls with Matte black trim and roof
DIMENSIONS: 36' x 42' x 10.5' walls
SPECIAL FEATURES: Overhead door same height as sidewall with door radius and clearance going up in first truss bay




