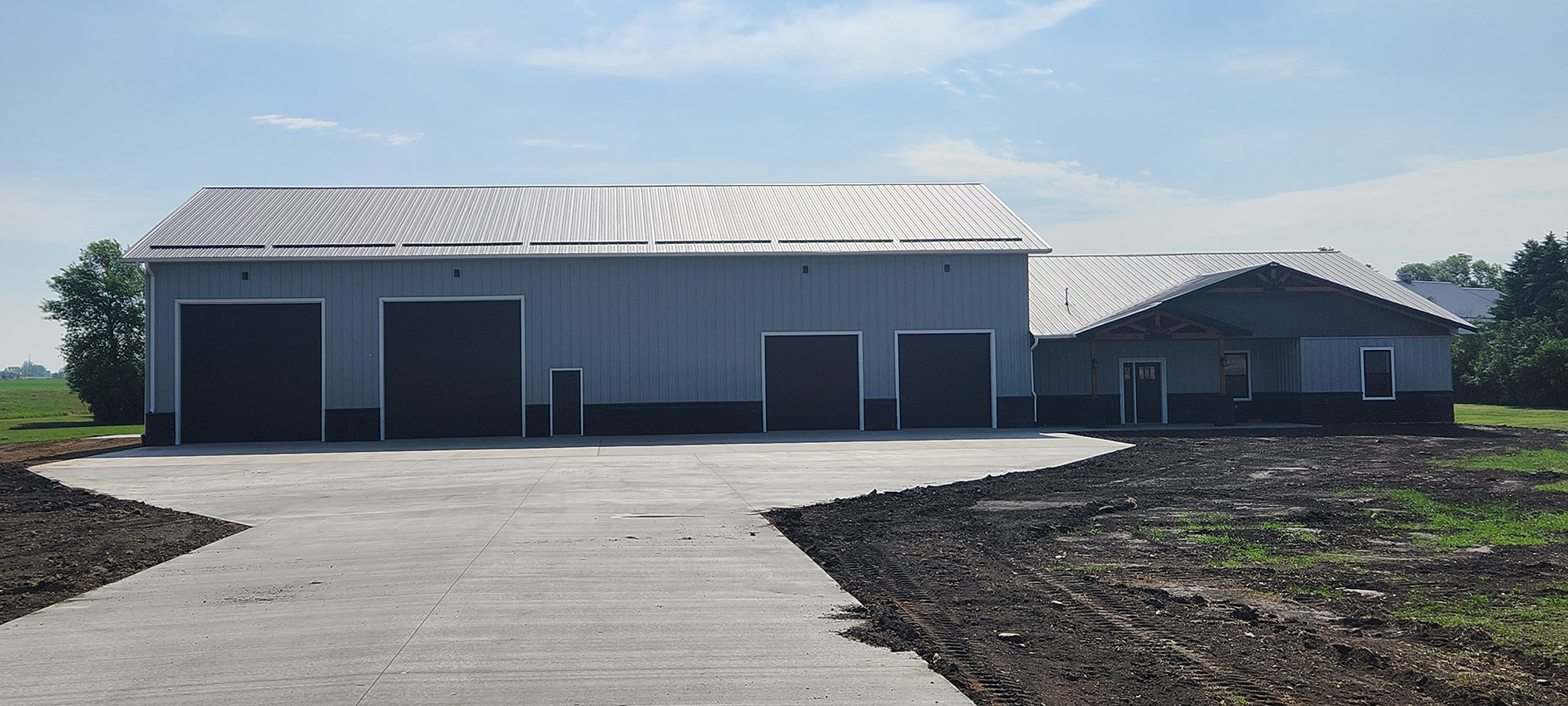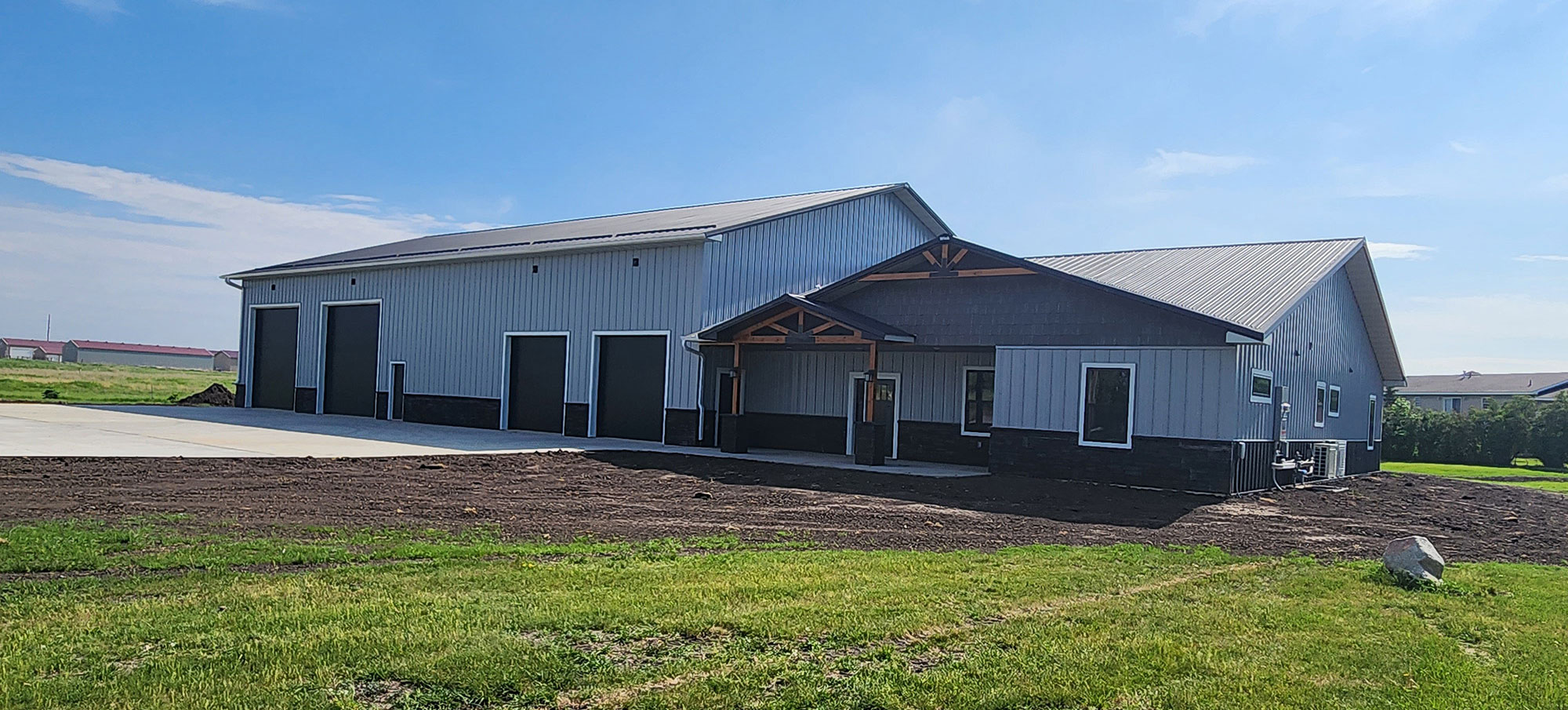
This residential SHOUSE (Shop & House) project has many special features.
The shop end features 4 overhead doors with 18' walls. Inside the space features a large office, and a man cave/bar area. There is a second-floor monther-in-law suite complete with a bathroom, kitchen, living room, storage room, and bedroom.
The house side features a wide-open floor plan with a vaulted ceiling over the large kitchen, entry, living room, and dining areas. The Kitchen has a hidden walk-in-pantry accessible through the kitchen cabinets. The master bedroom has a tray ceiling and a very large master bathroom with a walk-in closet and shower with a separate soaker tub. There is also a separate guest bedroom and common bathroom. The concrete mechanical room also doubles as a storm shelter. There are 2 Inset porches on both sides of this SHOUSE. The large one is skinned with LP shakes and timber framing in the peak. The smaller porch features a gable with cedar-wrapped columns.
COLORS: Smoke grey walls Matte black roof and white trim
DIMENSIONS: Main shop is 60' x 90' x 18' walls, House wing is 60' x 45' x 9' walls
SPECIAL FEATURES: a 4-door Shop with living areas on the second floor. The house side features 2 beds and 2 baths.







